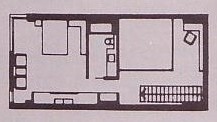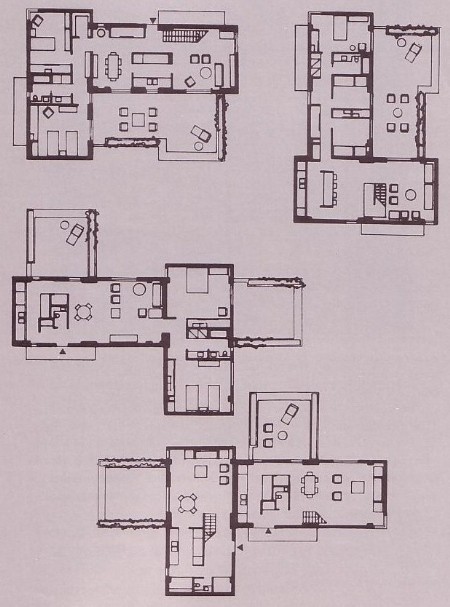
Two floor plans
of Habitat 67


Photo credit: © "Robert Fulford: This Was Expo," published by McClelland & Stewart, 1968
Habitat floor plan graciously provided by Bruno Paul Stenson, MA.
|
The smaller drawing represents a
Habitat 67 modular unit, a 600 square foot concrete box which could be made into a one-bedroom apartment. |